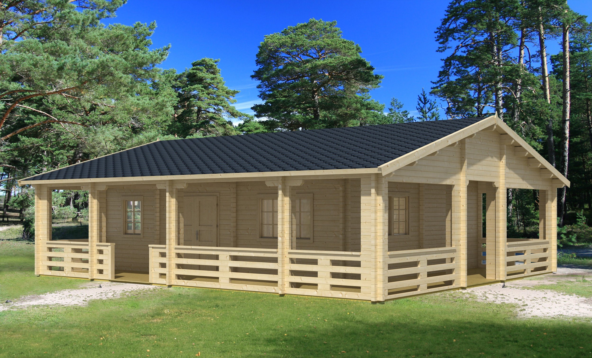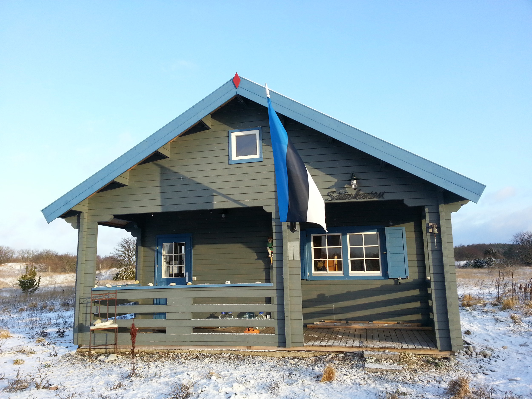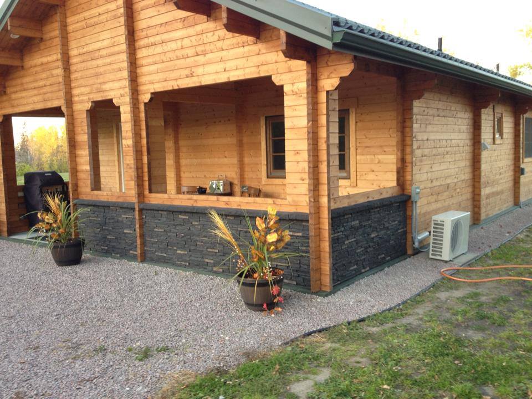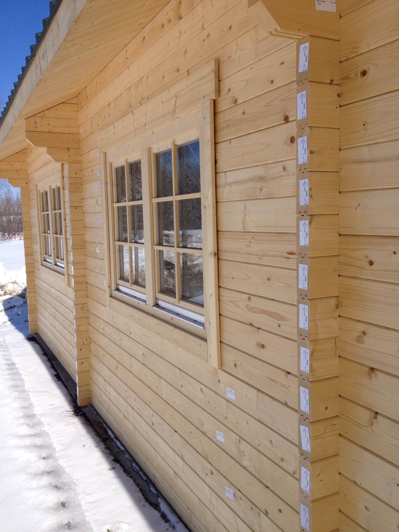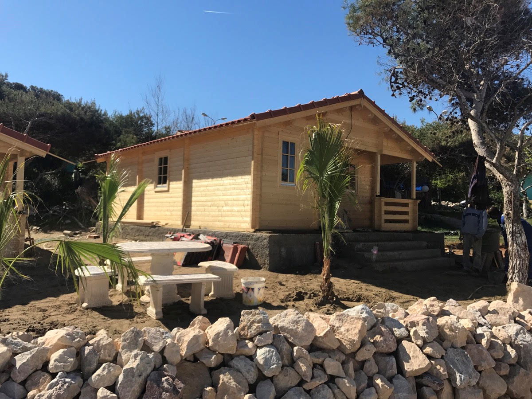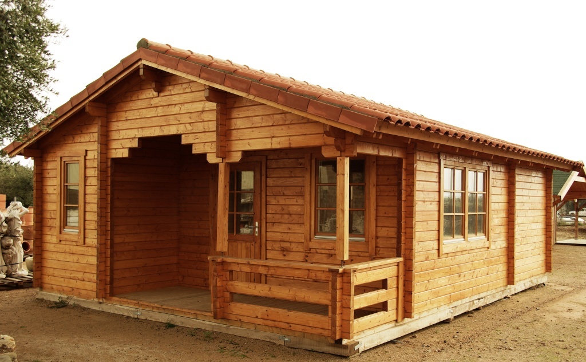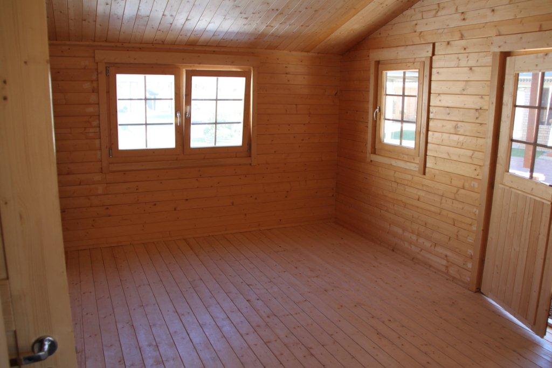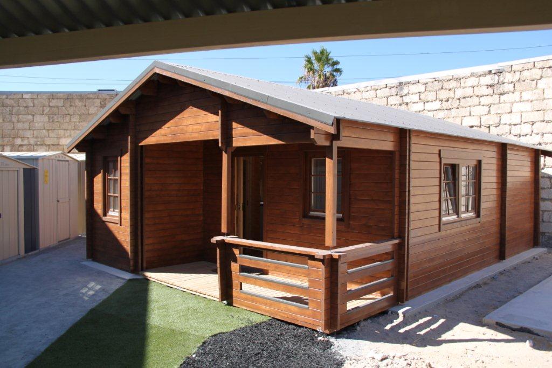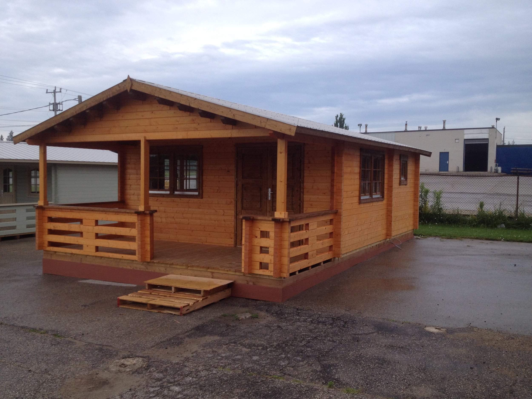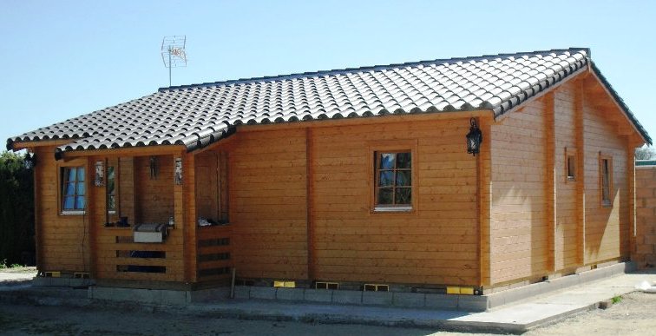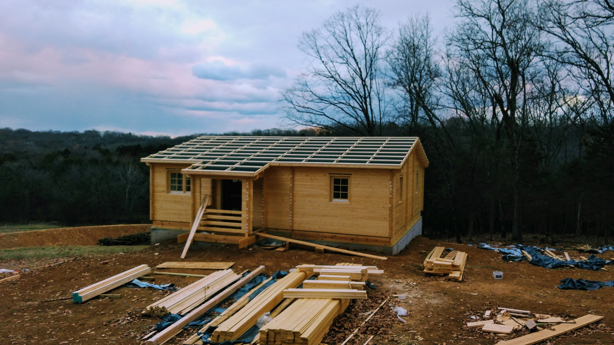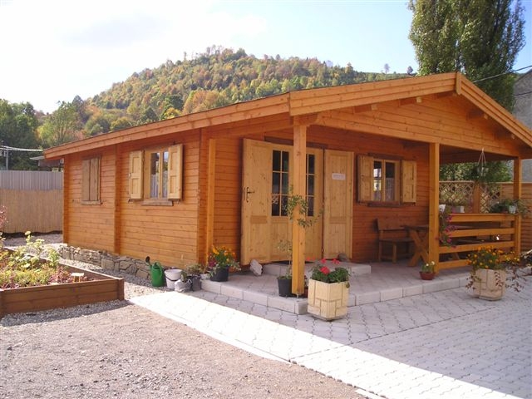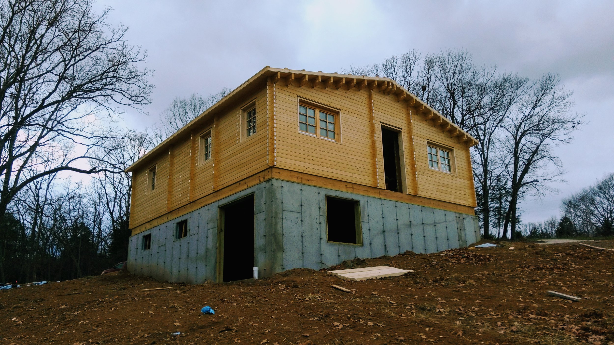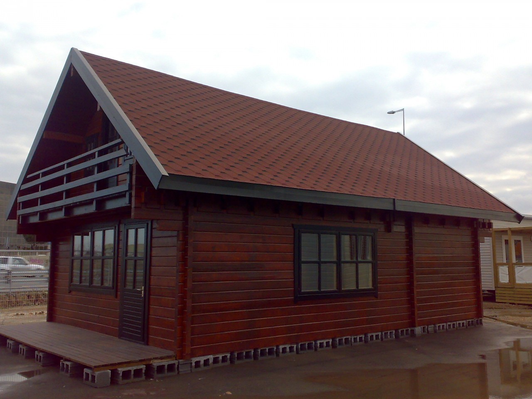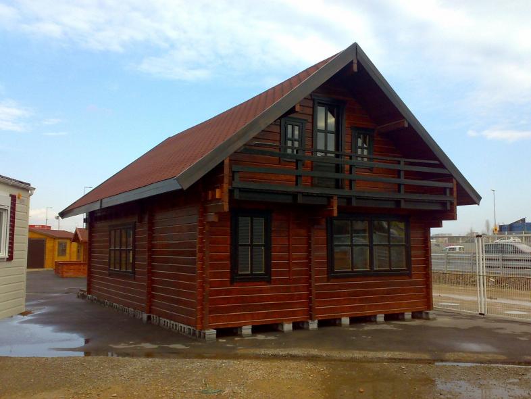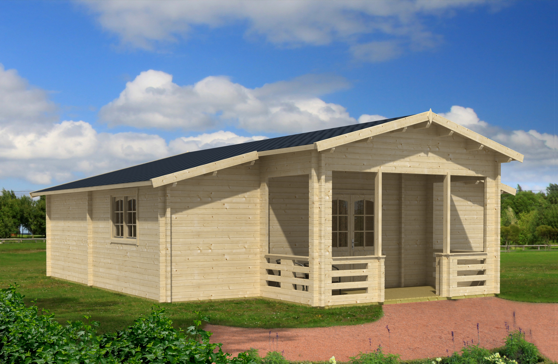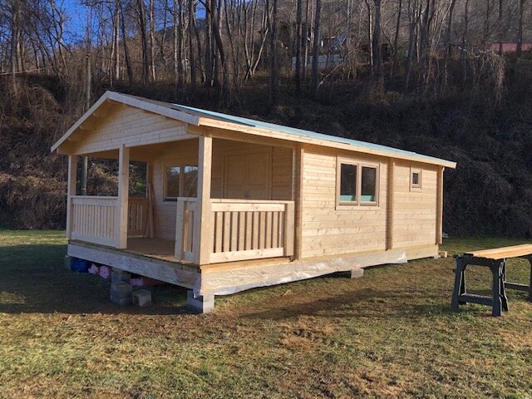QUALITY. AFFORDABLE. EASY. FAST.
Our log cabin kits are produced with northern spruce milled to perfection. These kits are precise in all measurements and cuts allowing for fast and easy assembly. Unmatched quality and price.
Lincoln Log Structures make for the ultimate get away vacation cabin, hunting cabin, or affordable housing.
These log cabin kits allow for transportation of materials to remote locations preventing the need to clear land. Within days these cabins can be assembled, cutting down on time and labor costs drastically.
Below are just a few of the models that we offer.
CABIN MODELS
Scroll down to view pictures and information on the cabins.
BISMARK B cabin
2 bedroom, 1 bath
18 ft x 8in x 28 ft x 4 in (total)
357 interior sq/ft
Kit includes:
2 3/4” exterior and interior walls
3/4” tongue and grove floorboards (optional)
3/4” tongue and groove ceiling/roof boards
premium double glazed windows and doors
facia / trim
ready to mount on concrete slab or subfloor
threaded steel storm rods for corner junctions
vaulted ceilings
Houston Cabin
2 or 3 bedroom, 1 bath
32 ft 9 in x 22 ft 3 in
700 total sq/ft
kit includes:
2 3/4” exterior and interior walls
3/4” tongue and grove floorboards (optional)
3/4” tongue and groove ceiling/roof boards
premium double glazed windows and doors
facia / trim
ready to mount on concrete slab or subfloor
threaded steel storm rods for corner junctions
vaulted ceilings
Springfield Cabin
3 bedroom, 1 bath
28 ft 7 in x 25 ft 6 in + covered porch
733 interior sq/ft
kit includes:
2 3/4” exterior and interior walls
3/4” tongue and grove floorboards (optional)
3/4” tongue and groove ceiling/roof boards
premium double glazed windows and doors
facia / trim
ready to mount on concrete slab or subfloor
threaded steel storm rods for corner junctions
vaulted ceilings
Louisville Cabin
1 bedroom, 1 bath
18 ft 8 in x 17 ft 3 in (interior)
25 ft 3 in x 17 ft 3 in (total)
312 interior sq/ft
Kit includes:
2 3/4” exterior and interior walls
3/4” tongue and grove floorboards (optional)
3/4” tongue and groove ceiling/roof boards
premium double glazed windows and doors
facia / trim
ready to mount on concrete slab or subfloor
threaded steel storm rods for corner junctions
vaulted ceilings
FORT WORTH CAbin
2 bedroom, 1 bath
21 ft 4 in x 25 ft 3 in (interior)
28 ft 5 in x 32 ft 3 in (total)
553 interior sq/ft
Kit Includes:
2 3/4” exterior and interior walls
3/4” tongue and grove floorboards (optional)
3/4” tongue and groove ceiling/roof boards
premium double glazed windows and doors
facia / trim
ready to mount on concrete slab or subfloor
threaded steel storm rods for corner junctions
vaulted ceilings
BANFF Cabin
2 bedroom, 1 bath w/ loft
23 ft 6 in x 20 ft (interior)
30 ft x 20 ft (total)
670 interior sq/ft
Kit includes:
2 3/4” exterior and interior walls
3/4” tongue and grove floorboards (optional)
3/4” tongue and groove ceiling/roof boards
premium double glazed windows and doors
facia / trim
ready to mount on concrete slab or subfloor
threaded steel storm rods for corner junctions
vaulted ceilings
Toledo A CAbin
2 bedroom, 1 bath
14 ft x 18 ft 10 in (interior)
20 ft 6 in x 18 ft 10 in (total)
387 interior sq/ft
Kit includes:
2 3/4” exterior and interior walls
3/4” tongue and grove floorboards (optional)
3/4” tongue and groove ceiling/roof boards
premium double glazed windows and doors
facia / trim
ready to mount on concrete slab or subfloor
threaded steel storm rods for corner junctions
vaulted ceilings

